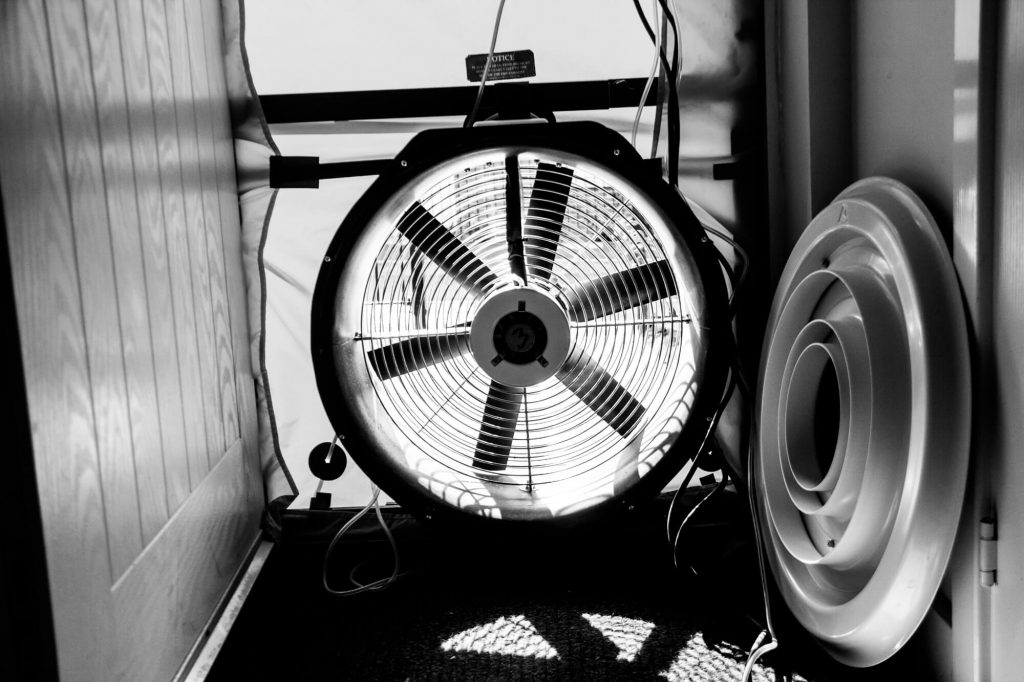
Air tightness testing or permeability testing, is the process of testing a building for any air leaks and if so, measuring the total air lost from these leaks. In order for a building to pass an air tightness test, it needs to have an air permeability rating of 10m3/h/m2 or lower.
Who is it for?
The law states that all new build or conversion projects for both domestic and commercial buildings must undertake air tightness tests to ensure the buildings are as environmentally friendly and energy efficient as possible.
For those who are worried about heat loss and air leaks in their home, air tightness testing is a great way to assess how efficient your home is and to discover ways to improve upon this.
What does it involve?
Air tightness tests require specially trained professionals to undertake the works and calculate the air loss. Discover our basic run through of the process of permeability testing from start to finish:
Pre-test checks and preparations
Before testing can start, there are a few pre-test checks that need to be undertaken on the building to ensure for the most accurate and effective testing. One of the main preparations needed is to ensure all internal doors are fully open and fixed open.
Other preparations include:
- Lift doors must be shut
- All external doors and windows must be closed
- Smoke vents must be closed
- Ventilation and air conditioning systems must be turned off and sealed for the duration of the tests
Testing procedure
Once all the pre checks and preparations have been done, the testing can start. Depending on the size of the building, there are three different levels of test available:
Level 1 – Single dwellings and other smaller non-dwellings up to 4000 m3 gross envelope volume. These are usually tested with one single blower door fan.
Level 2 – Simple and complex buildings larger than 4000 m3 gross envelope volume.
Level 3 – LCHR buildings and phased and zonal handover buildings.
Although there are three different levels of test, they all roughly follow the same procedures:
- All air temperatures are measured internally and externally and recorded.
- All seals and conditions are checked and recorded.
- A suitable opening is chosen for the fan to be installed into. This is usually the front door or entrance.
- A series of measurements of air flow are taken at a number of different pressures.
- Based on these measurements, a number of calculations are made to determine whether the air permeability rating equals 10m3/h/m2 or lower.
Once testing has been completed, if the building has passed then it will be provided with a certificate and a list of recommendations to improve and reduce air leakages.
Get in touch
If you are a developer looking for a fully qualified team of air tightness testers for your new development, or if you are a homeowner looking to improve the energy efficiency of your home then please get in touch by giving us a call 01403 253439.
One of our friendly team members would be happy to help you with your enquiry.
