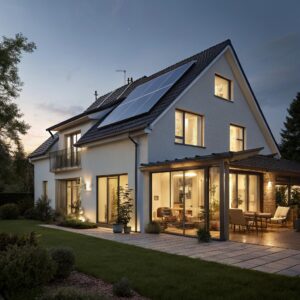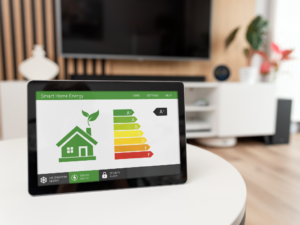With over 15 years industry experience
Falcon Energy can help you get certified in no time…

With over 15 years industry experience
Falcon Energy can help you get certified in no time…
Energy Assessment Specialists
Welcome to Falcon Energy – your trusted partner in energy assessment and conservation.
Since 2006, we have been proud to be the leading domestic and commercial energy assessors in the South East UK. As experts in the field, we offer comprehensive property certification services and serve as a one-stop shop for all your construction projects.
At Falcon Energy, we pride ourselves on providing expert and independent support and advice for both new and existing buildings. Our team of energy specialists are here to assist you every step of the way.
Contact us today at 01403 253439 to find out how we can help you!
Our Services
We offer a wide range of services to cater to your specific energy needs, whether domestic or commercial. Our services include SAP assessments, Energy Performance Certificates (EPCs), air testing, sound testing, and sustainability statements. With a deep understanding of product and build specifications, we ensure that our solutions are tailored to your requirements. Our flexible, professional, and helpful approach sets us apart from the competition. We are renowned for our exceptional customer service and unwavering attention to detail.
SAP Calculations & EPCs
SAP 10 & SAP 2012 calculations for new build commercial or domestic construction.
EPCs for Domestic Properties
Landlords and homeowner EPC certifications and advice to meet MEES and improve energy efficiency.
Air Tightness Testing
Identifying airtightness issues in new build or conversion projects for residential and commercial properties.
Sound Insulation Testing
Document E Building Regulation Compliance for residential and commercial properties.

FAERIE GLENN, HASSOCKS
Green Plan Designer Builds
Greenplan Designer Homes, a local Sussex developer specialising in innovative and contemporary homes, choose Falcon Energy to carry out all planning statements, calculations and on site energy testing. As a premium developer, the properties were built with renewable energy at the forefront, in an exclusive location.


































